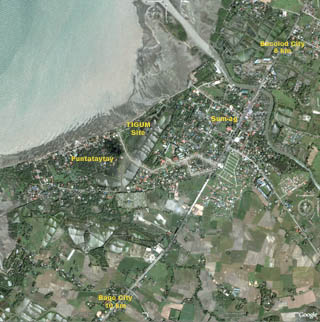DESCRIPTION OF THE DESIGN PROPOSAL
>>> Download design propsal brochure (pdf 1.3 Mb)
The entry area of the Tigum site is facing the small fishermen village of Puntataytay. The restaurant and hotel building with the main reception (A) is forming together with the caretaking building (B) and the commercial building, (C) a generous public plaza (D). It will be the contact zone between the people living in the village and the public. Workshops and different small shops with local arts & crafts and food specialities will, on one side offer the people in the village and their visitors and guests easy access to local goods. It will also allow the people living in the village to participate and share their vocational and handycraft skills with locals. It will create not only income for locals, but act as an active exchange of knowledge and ideas.
The place will also be used for larger events, exhibitions and markets.
There will be a new street (H) from the market square leading south-east directly to VMA Maritime School in Sum-ag and to the main costal highway. It will replace the now existing public road leading through the property and will be shorter and more convenient access to Sum-ag for the people living in Puntataytay.
The fish ponds will be dug out deeper and formed into an artificial lagoon lake (I). the lagoon is connected with a canal to the ocean. It is designed so it can be used as a boat and jacht harbour. In close partnership with biologists, the proper vegetation within the lake and along the shore will be engineered, so the water will always be kept clear and clean for swimming, boating and fishing. A floodgate will keep the waterlevel at a constant height during low and high tide.
The apartment units (E to G) are each aligned along a "bridge". These bridges will offer an efficient access to all the units without using the stairs. The three meter wide bridge is accessible at both ends with ramps and could also be equipped with elevators in a later stage.
The bridge is leading to the lagoon or the ocean where the end of the bridge is forming the boat piers. On all three floors the bridge is covered, so even during heavy rain you can walk on dry foot between the apartments or the taxi waiting at the street. The generous width of three meters allows also to use the bridge as a semi-public zone in front of the apartments.
Facing the main street, the utility building will provide a covered car park in the ground floor, ateliers, storage and technical rooms in the first and second floor.
All apartments are offering on one floor 3 large rooms plus bathroom, kitchen and an eating area on a total 100 m² floor area. Additional rooms for ateliers and workshops can be rented at the entry building or the utility building at the street. Guests can stay at the hotel facilities.
The interior, the bathroom and kitchen is designed according to the retirees specifications. A flexible floor layout allows individual preferences to be considered without extra cost. There is a balcony on the bedroom side and roof overhang on all other sides to keep direct sunlight out. The building style is optimized for the climate and uses shading and cross ventilation to keep the rooms cool. For the hottest days and depending on the retirees perferences the bedrooms or the complete unit can be connected to the extra silent central air conditioning system.
All units are supplied with fresh water and solar heated hot water. Rainwater collection tanks provide the water for toilets. The electicity is supplied from the villages own transformer with generator to bridge brownouts. Broadband internet access within a network with a central data storage, webserver, VoIP (Skype) and video on demand services as well as cable TV is supplied to all units.
A strong focus is set on the security of the people living in the Retirement Village. The complete site will be fenced off and 24h security guards will keep an eye on the premises. The appartment area is additionally fenced off against the street and beach area. The appartments are only accessible through the entry gates of the "bridges". Modern surveillance and security systems with electronic badges for inhabitants, staff and visitors make sure there will be no unwelcome guests.
But most of all, we are working on a close partnerships with the local people and keep an active communications within the community. The project will offer a very significant number of highly qualified jobs and bring large benefits to many people in Bacolod and Sum-ag.
|
|


Arial view of Sum-ag with the new proposed road
|